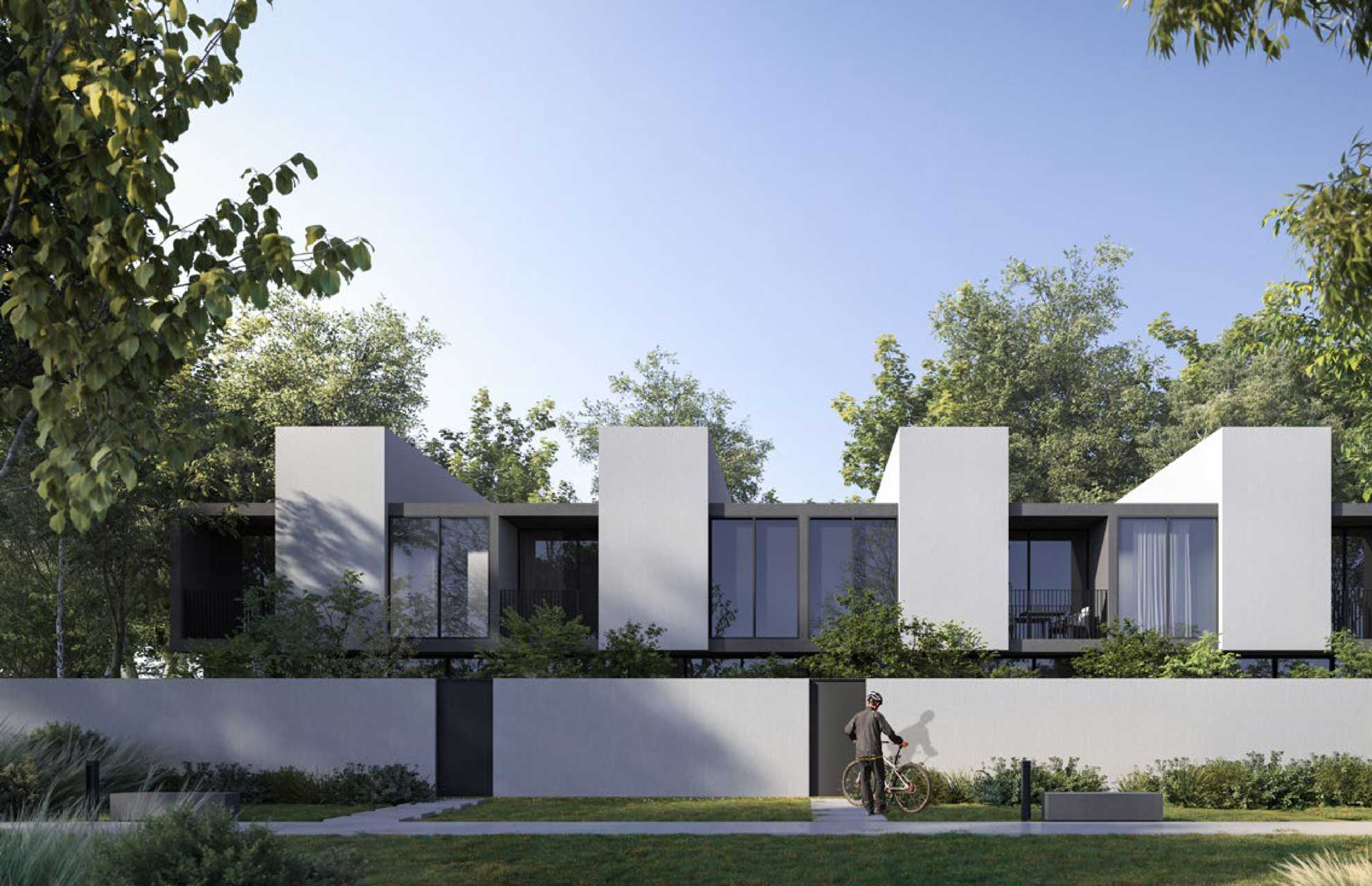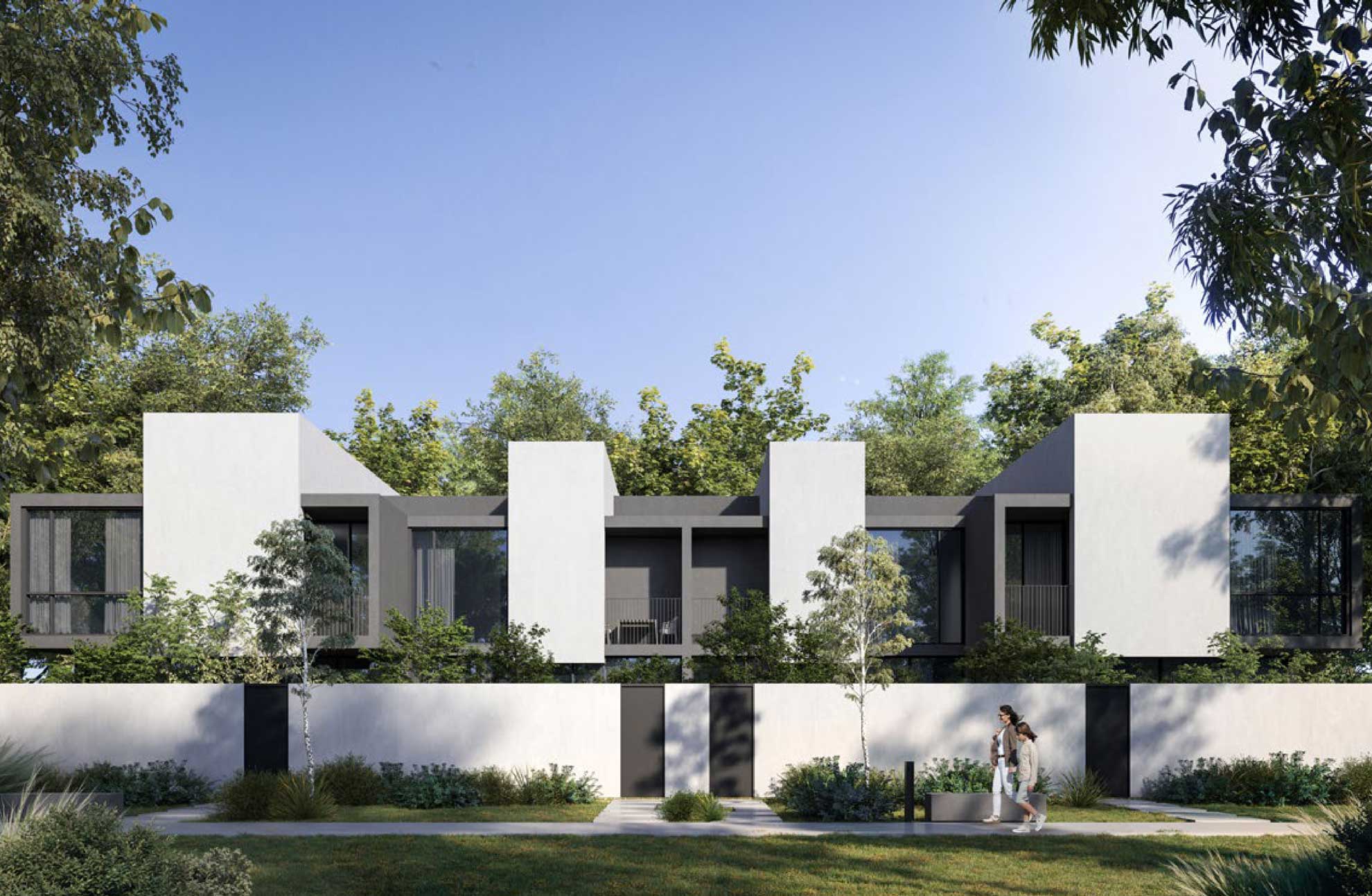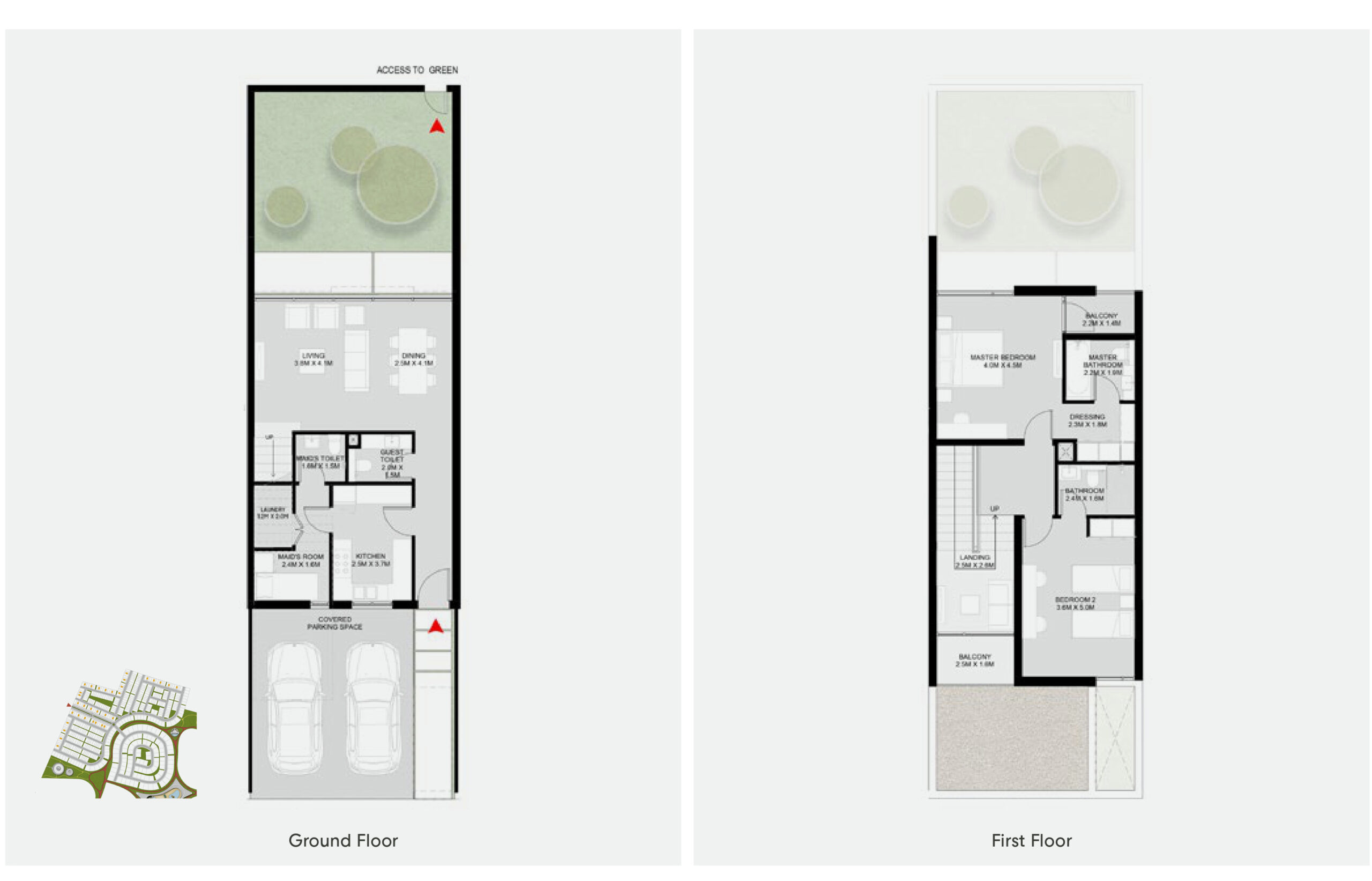
MASAAR3 2-BEDROOM TOWNHOUSE FLOORPLANS
LOCATED IN SHARJAH, UAE.
2 Bedroom Townhouse floor plans at Arada Masaar 3 is about 1,959 square feet (181.9971 sqm), and is placed 2 in a row between 3 bedroom corner townhouse.
Prices start from AED 1,790,000. dirhams (USD 486K). Expression of Interest (EOI) is now live.
The official allotment will start from September 8th for the first two clusters, including Phase 01 and Phase 02.

Inside floorplan
Ground Floor: A fully fitted kitchen featuring premium brands like Bosch, Samsung (or equivalent), flows seamlessly into a spacious living area and dining space that easily accommodates eight, all overlooking your private garden.
You'll enjoy two access points, a main entrance and a secondary entry from the courtyard. A guest powder room is conveniently located on this level.
First Floor: Both bedrooms are positioned upstairs, each with built-in full height wardrobes. Both master bedrooms come with en-suite master bathrooms and open onto an extended terrace that frames serene courtyard views.
Smart Living:
Enjoy home automation throughout, allowing you to control lighting, curtains, climate, and more, all at your fingertips for effortless modern living.
Additional Features:
- A dedicated maid's room with an attached bathroom.
- A laundry area adjacent to the kitchen.
- Secure covered parking with a separate driver's room.
- Every master bathroom comes fully fitted with high-quality fixtures.
| PROPERTY TYPE | SALE AREA -SQFT | PRICE -AED |
|---|---|---|
| 2 BED TOWNHOUSE | 1,959 | 1.79M |


